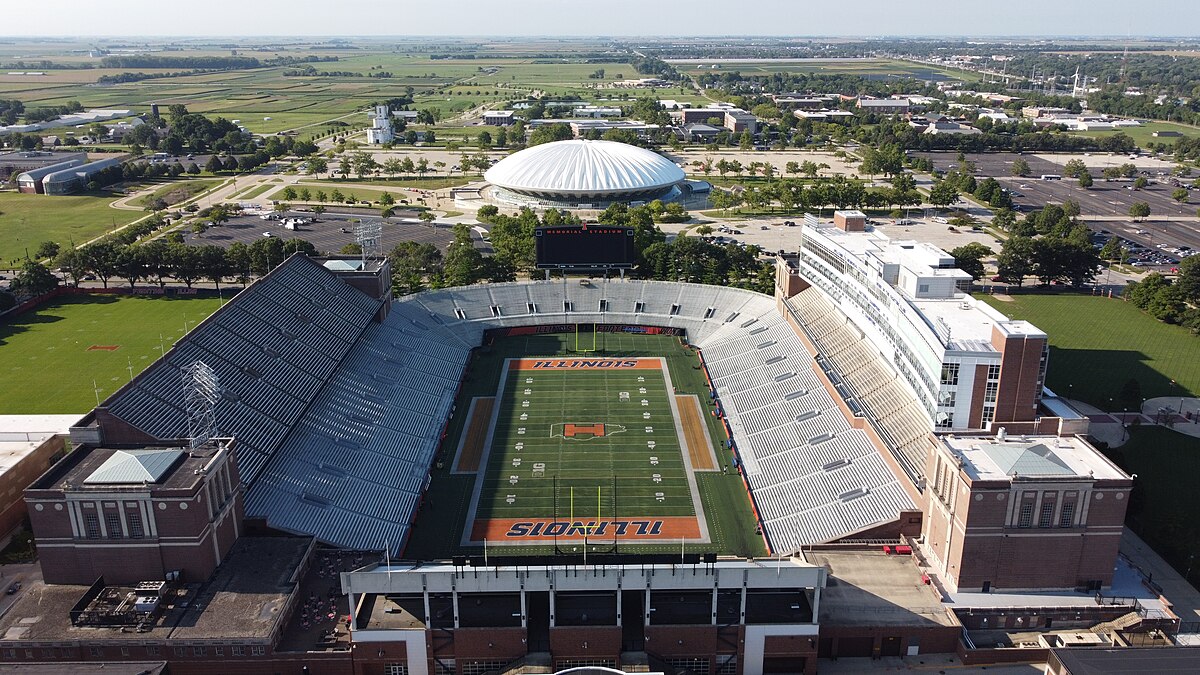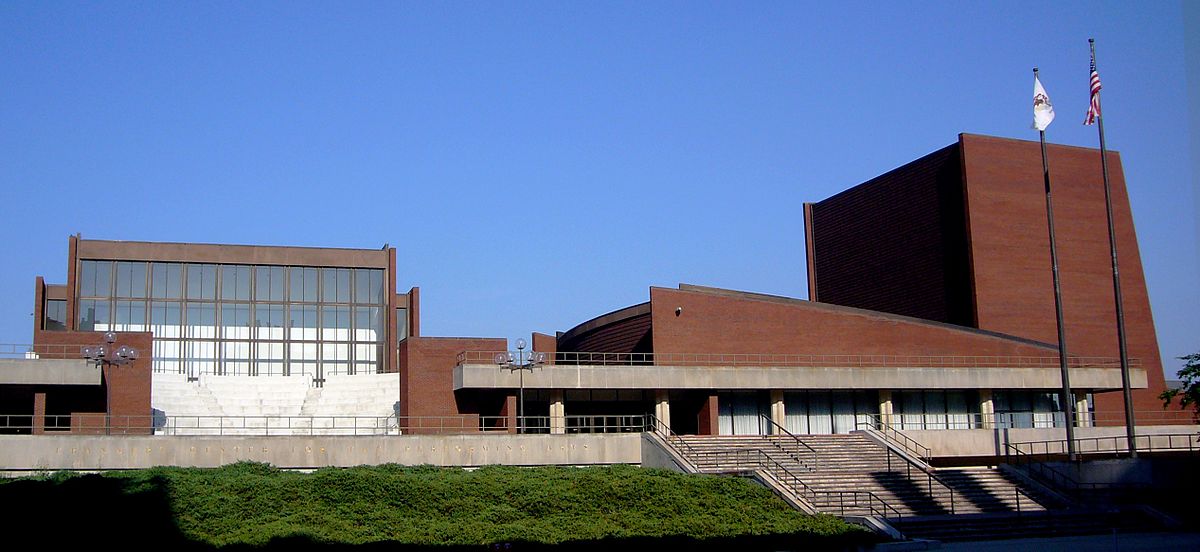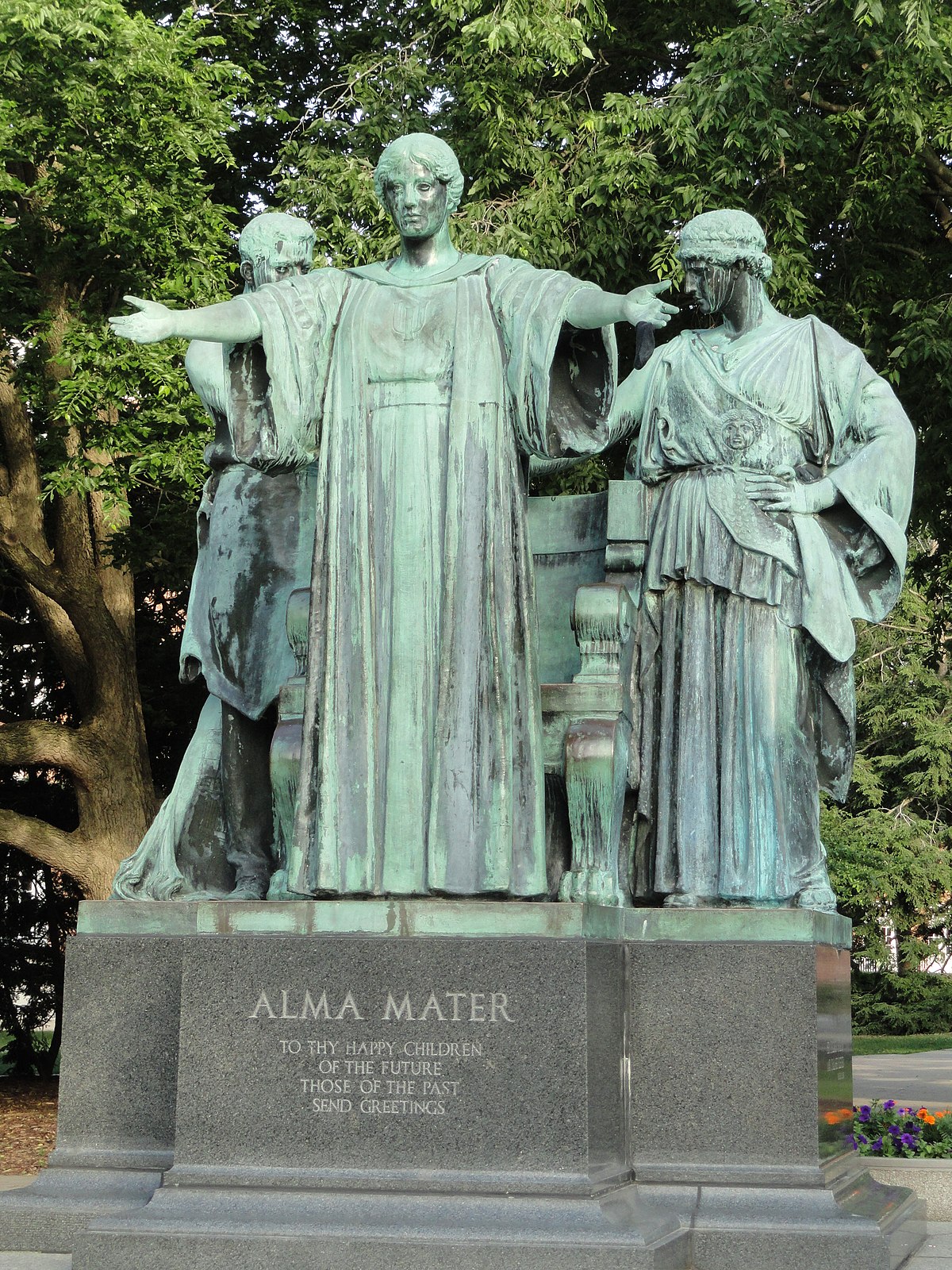
This relocation was part of broader campus development efforts. As the College of Engineering expanded, the need for a new site arose. The current location allows for a 160-acre "living laboratory" where students and researchers can study plant sciences and fine arts[2]. The Arboretum features several gardens, including the Miles C. Hartley Garden, which showcases over 1,200 plant species and serves as a trial ground for companies worldwide[2].
The Arboretum's design and management have been shaped by a master plan developed by Boston-based landscape architecture firm Sasaki Associates in the early 1990s[2]. This plan has been updated over time to reflect changing needs and opinions. The site's transformation into a vibrant public space has been supported by donations and endowments, enabling it to host various events and serve educational purposes[2].
















