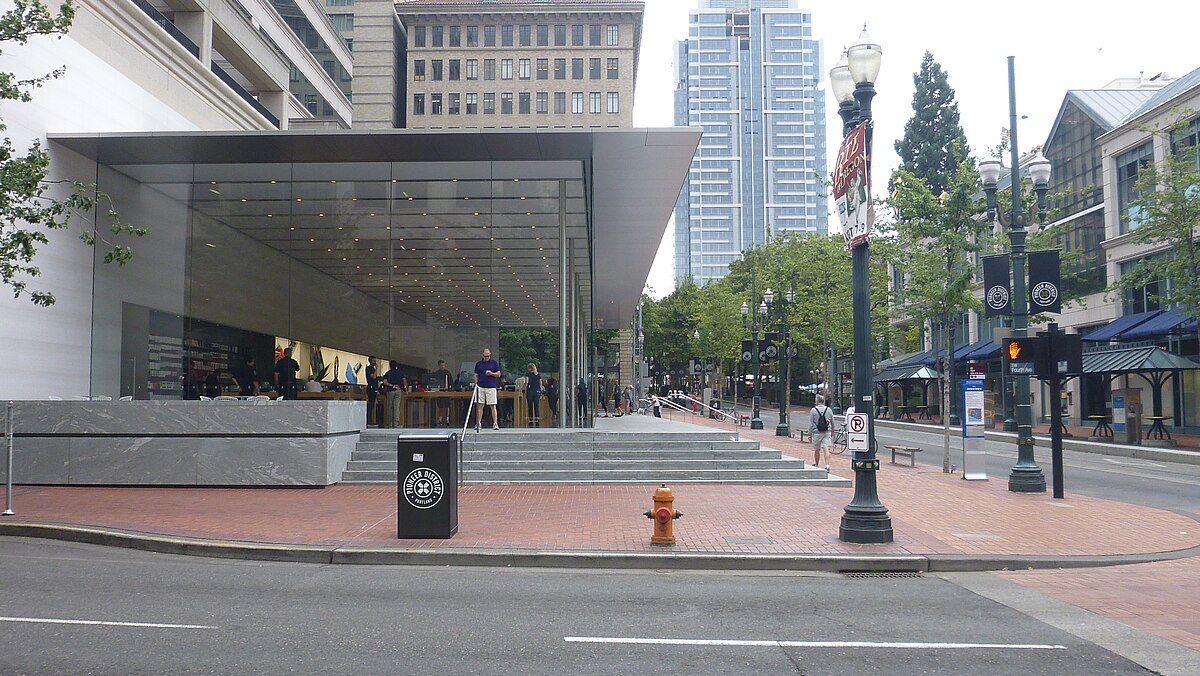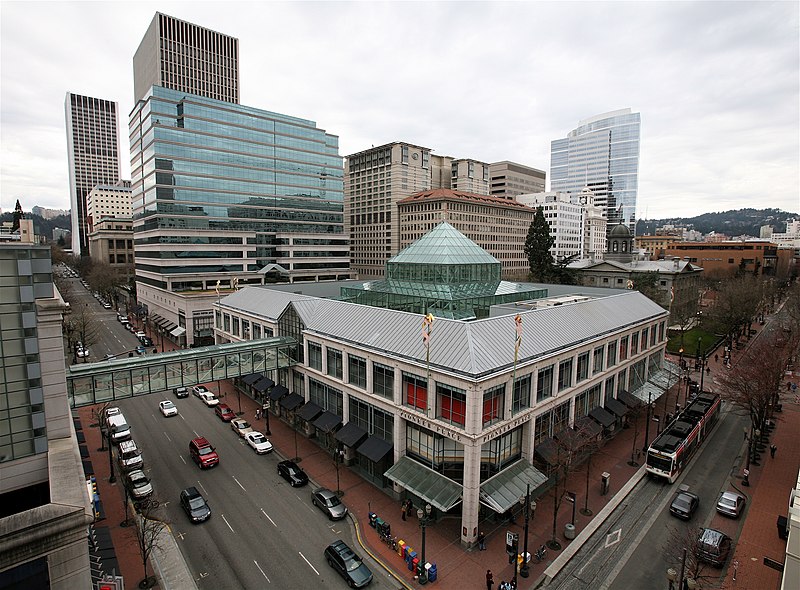Pioneer Courthouse Square, Portland's central gathering space, emerged from a pivotal 1980 international design competition that transformed a former Meier & Frank parking lot into one of America's most celebrated public squares. After rejecting a proposed parking garage, the city sought a new vision through a nationwide contest attracting 162 submissions. Portland architect Willard K. Martin's team–including sculptor Lee Kelly and writer Spencer Gill–proposed a dynamic space featuring terraced seating, public art, and tributes to the site's history[1][2]. Their winning design incorporated Portland Hotel remnants like its wrought-iron gate, emphasizing continuity with the city's past[3][4].
Tragically, Martin died in a 1984 plane crash just months before the square's dedication[3][2]. Though absent for its opening, his team's vision persisted through features like the 33-foot Weather Machine, which releases symbolic weather indicators daily at noon[3][4]. The square's design intentionally balanced modern functionality with historical references, reflecting the community's desire for a space that honored Portland's evolution while serving contemporary needs[1][2]. Physical remnants like the Portland Hotel's gate and sculptures like *Allow Me* continue to anchor visitors to the site's layered history[4][2]. The competition's outcome demonstrated how collaborative urban planning could transform neglected urban spaces into vibrant community hubs, setting precedents for future public space development[1][2].
The selection process itself became a civic engagement milestone, involving multiple city agencies, artists, and residents in evaluating proposals. This participatory approach ensured the final design addressed both aesthetic and community needs, including accessibility for events and daily gatherings[1][4]. While Martin never saw his vision realized, the square's enduring popularity–hosting over 11 million annual visitors–underscores the lasting impact of this collaborative design process[5][2].




































